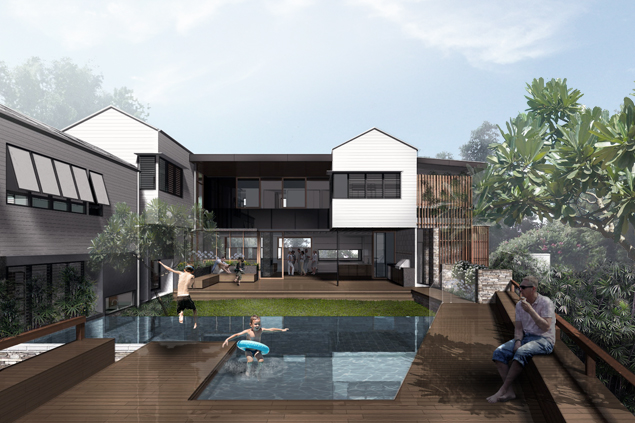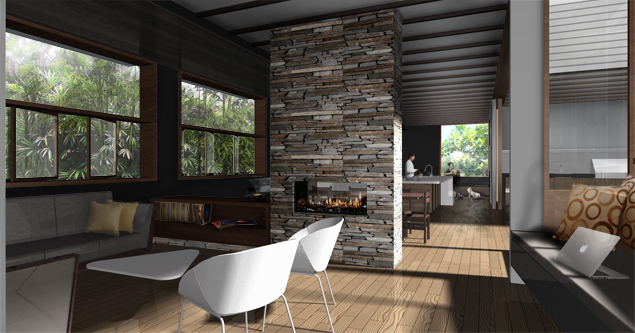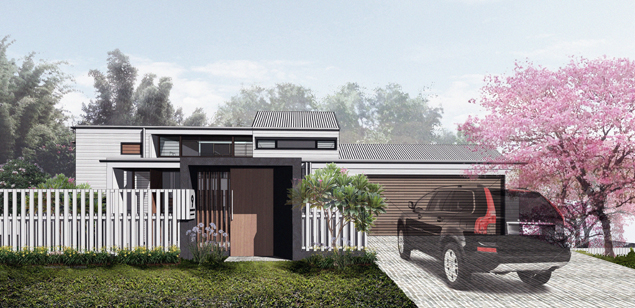


Category
Portfolio pageBARDON HOUSE
The Bardon House is a contemporary two-storey family home situated in one of Brisbane’s established leafy inner-city suburbs. To address privacy issues and the property’s lack of outlook, the original concept by Surroundings utilised a ‘U’ shaped plan surrounding a central landscaped courtyard. LADA developed this concept design, documented the project and obtained the required approvals for its construction.
Natural finishes were specified throughout the residence, including a natural stone fireplace, insitu concrete benchtops and external showers screened with tallowwood. The double height outdoor living space faces a wet-edge pool wrapped with a hardwood deck and perimeter bench seat, which again helps to direct the focus to the centre of the site.
Circulation throughout the home is achieved on the perimeter of the courtyard proving a physical and visual connection between the internal spaces and the external landscape.
Location |
Bardon, Brisbane |
Consultants |
Westera Partners (Structural Engineer) |
| Cushway Blackfords (Hydraulics Engineer) | |
| Mackie (Building Certifier) | |
| Wilde & Woollard (QS) | |
| Fifth Corner (AV) | |
Collaborators |
Surroundings.com.au (Brief/Design Stages) |
| Suzie Wiley | |
| Laura Pascoe | |
| Jon Henzell |