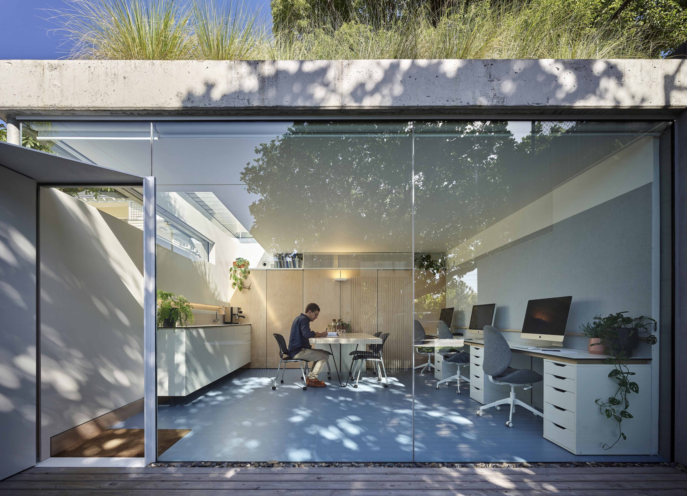
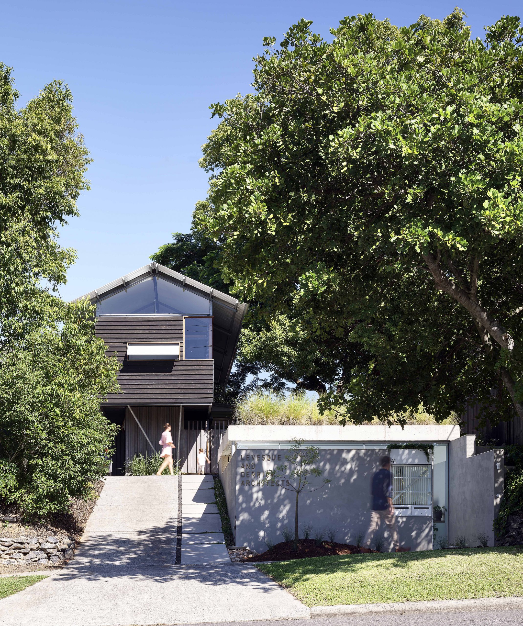
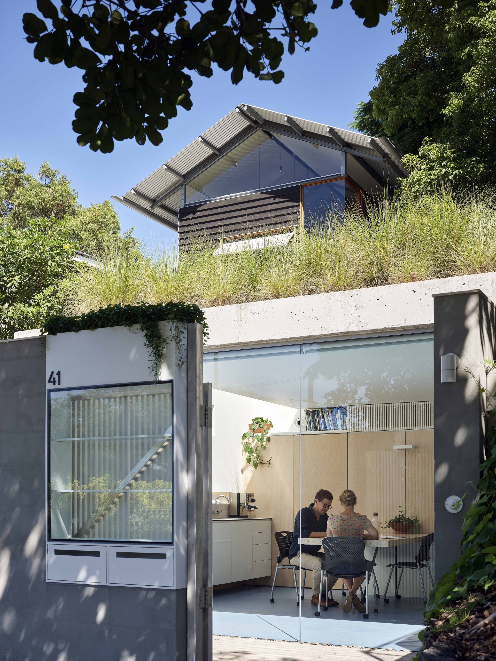
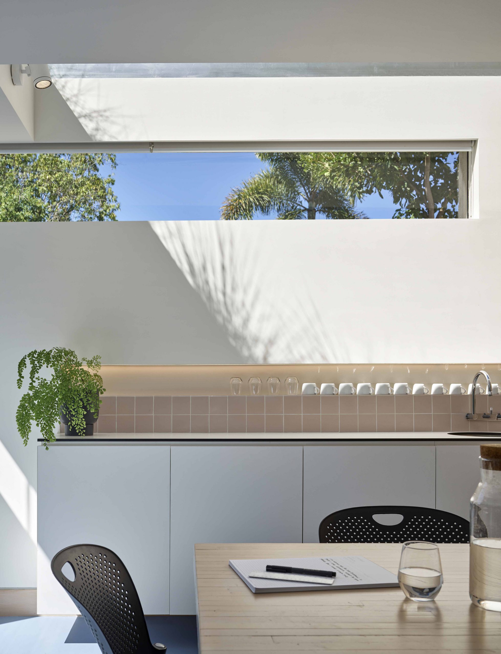
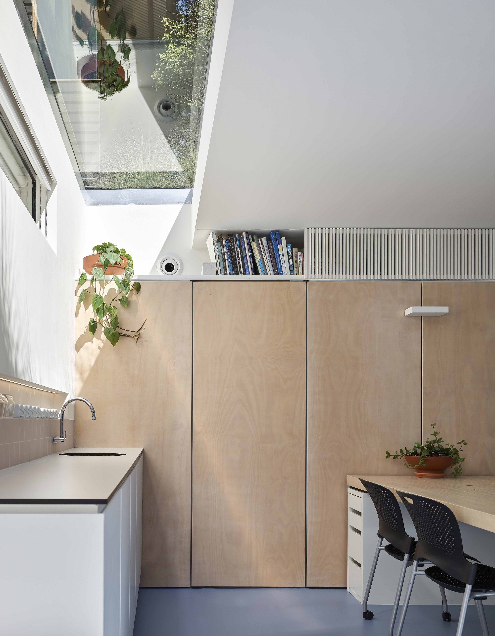
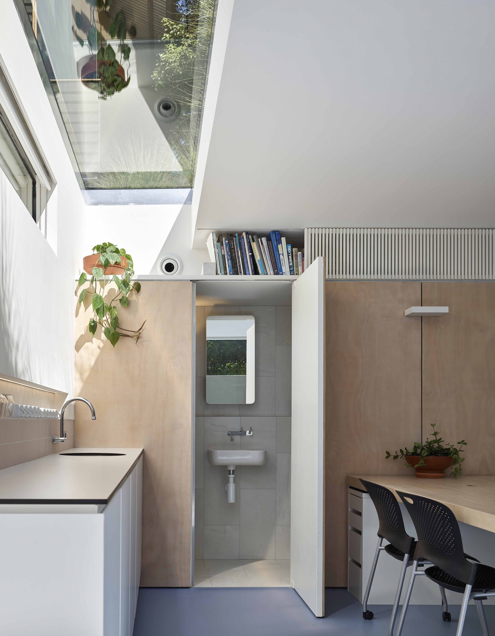
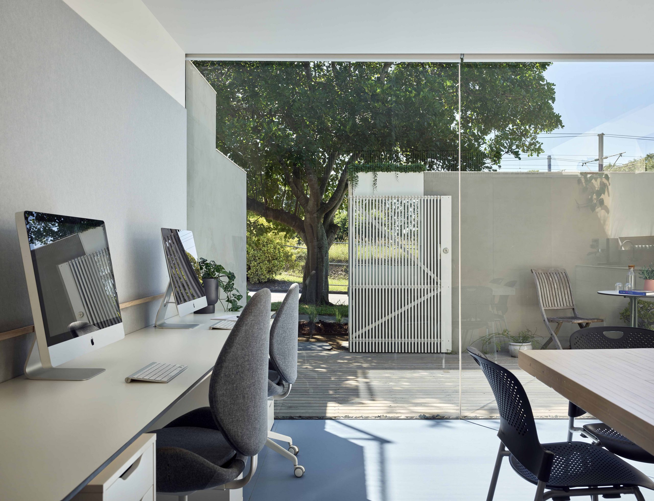

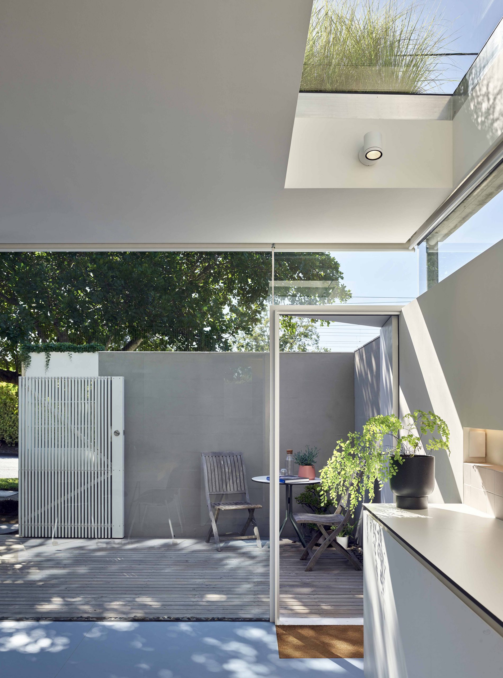
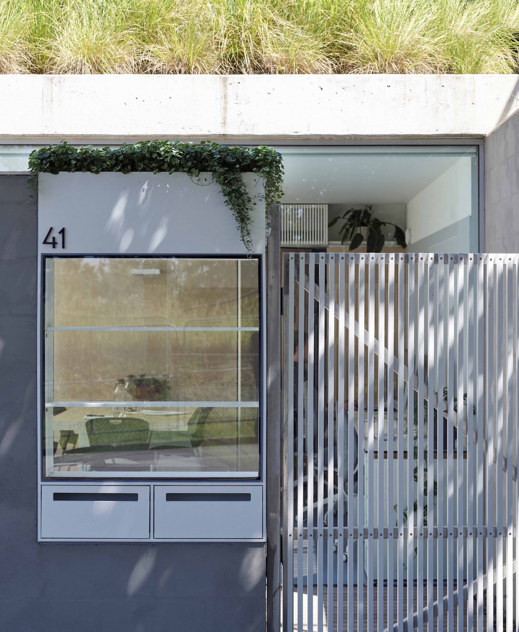
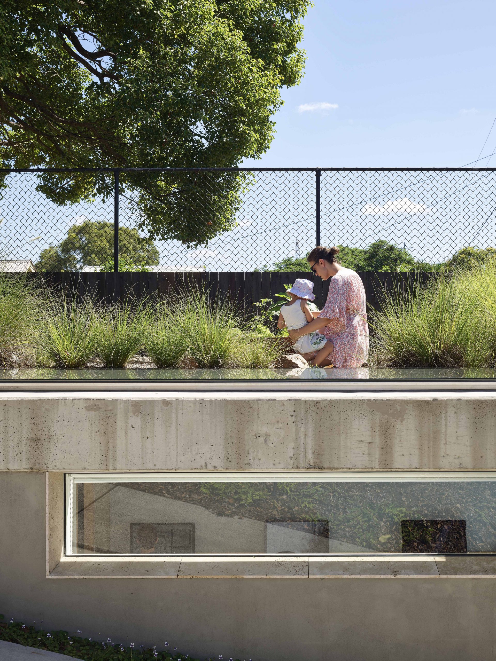
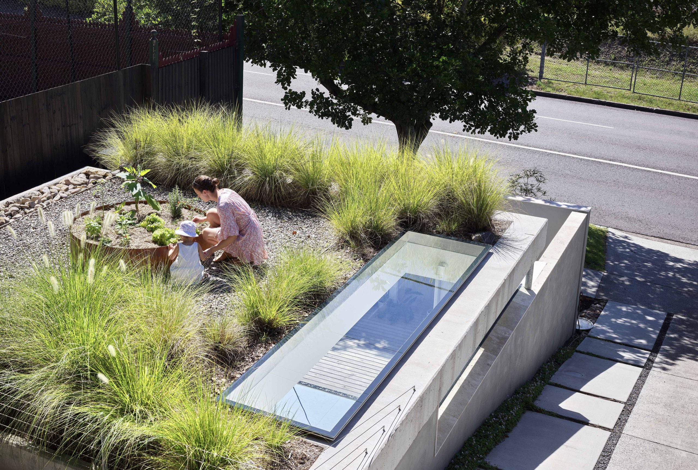
Category
Portfolio pageLADA STUDIO
LADA Studio is a stand-alone addition, facing a busy road in front of the Chelmer House. The workspace is partly sunken into the earth to provide ease of access from the council footpath, visibility from the road, great thermal mass, as well as ample separation between work and family life.
The green roof with native grasses and vegie garden provides amenity to the existing house and reduces glare, while also acting as excellent acoustic and thermal insulation for the studio. As a result of careful masterplanning, the suspended concrete roof structure will one day be used as the foundation for ‘stage 3’ ; a council approved home extension to be built on top of the studio. The skylight opening will allow a staircase to be introduced between the studio and the upper floor without cutting into the reinforced concrete roof.
A protected courtyard, solid concrete walls, thick glass, acoustic door seals, acoustic fabric and a fresh/filtered air system work together to create a pleasant work environment only metres away from a noisy road & rail corridor. The bathroom and store are neatly concealed behind the whitewashed plywood panels, allowing sufficient flexibility to transform the space into a studio apartment or guest house in the future.
“The home and office combination is nothing new, but we are continually delighted by architects’ interpretations of these spaces that straddle the personal and professional realms”
Georgia Thomas, Green Magazine
Location |
Chelmer, Qld |
Contractor |
Owner Builder |
Consultants |
MNCE (Structural Engineering) |
| Chris Tritton (Hydraulic Engineer) | |
| Michael Cattoni (Town Planner) | |
| JDA Consultants (Surveyor) | |
| River City Trees (Arborist) | |
| Renzo Tonin (Acoustic Engineer) | |
| MCC (Building Certifier) | |
Landscape |
Owner Builder |
Photographer |
Scott Burrows |