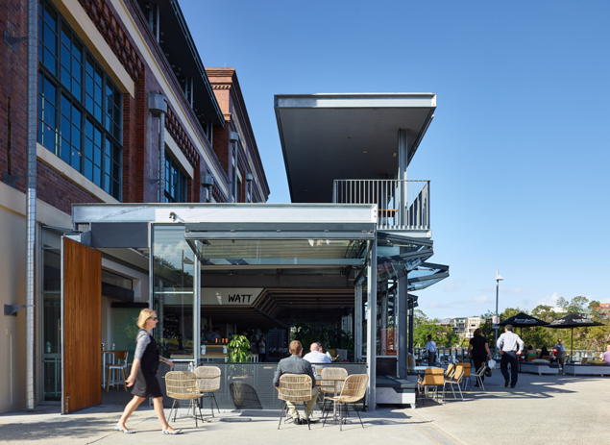
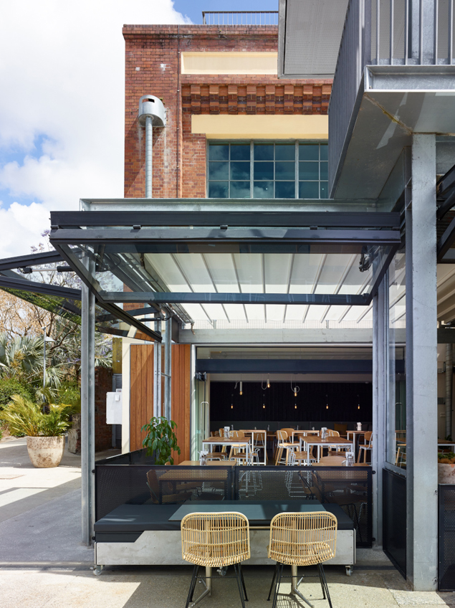
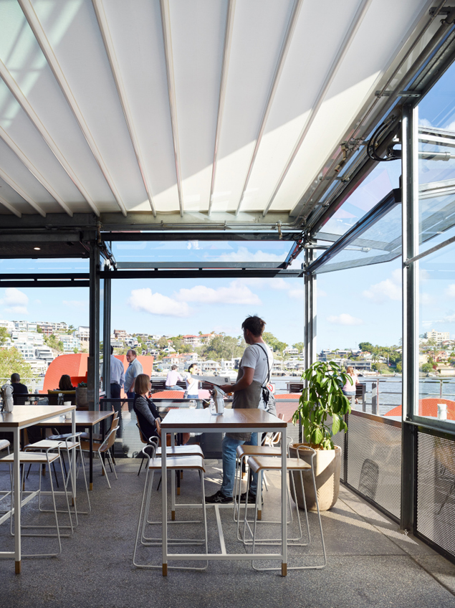
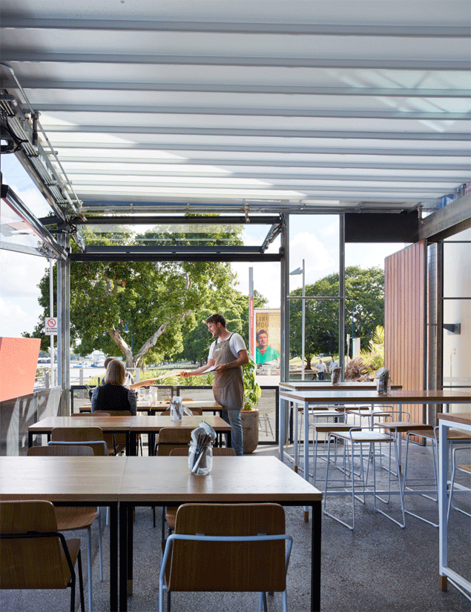
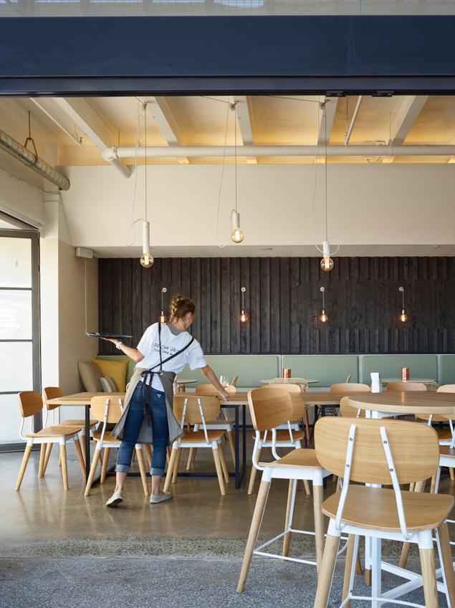
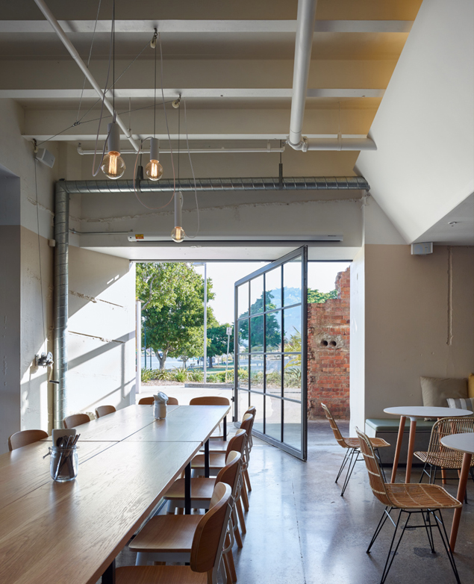
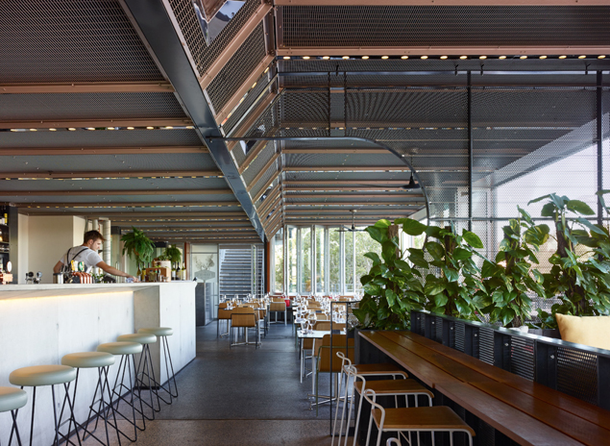
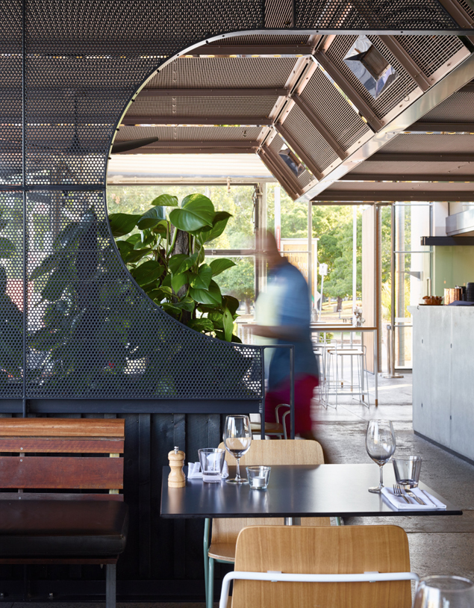
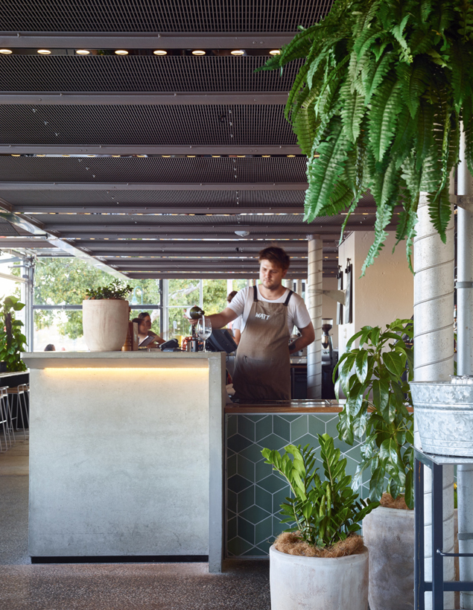
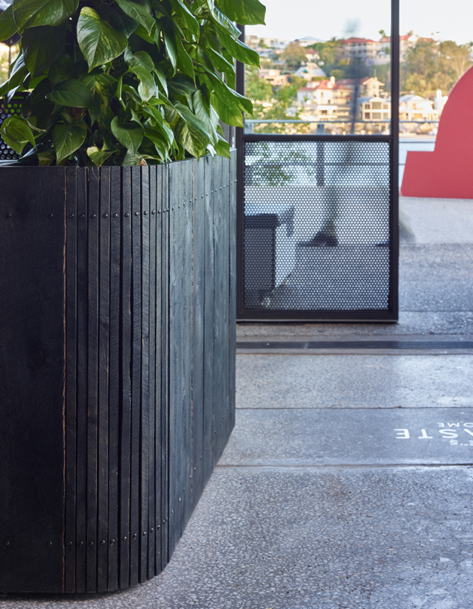
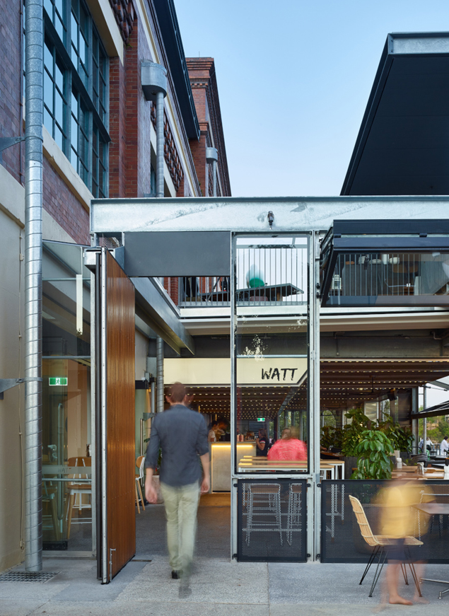
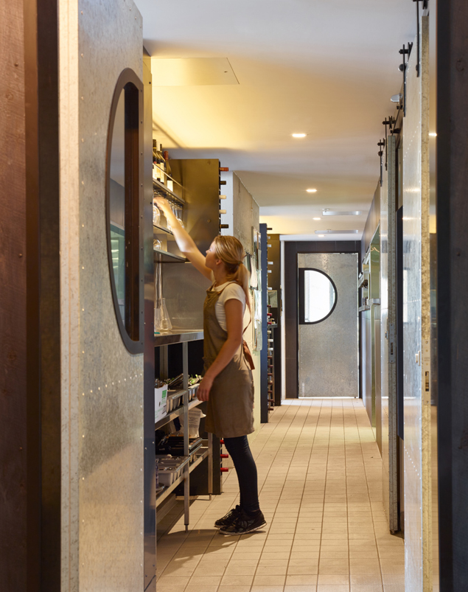
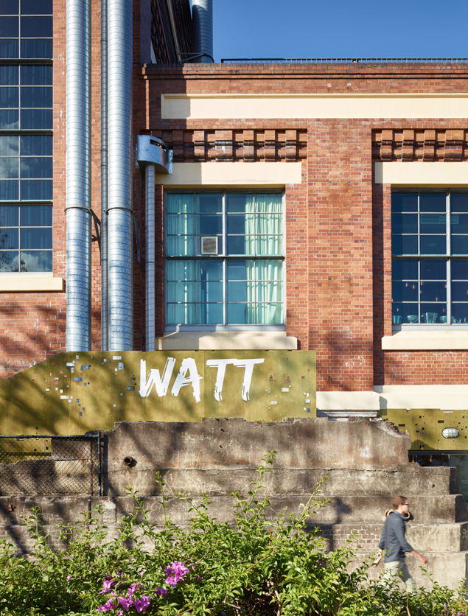
Category
Portfolio pageWATT RESTAURANT REFURBISHMENT
The Brisbane Powerhouse is a heritage listed contemporary multi-arts venue with an existing restaurant and bar on the ground floor, Watt Restaurant.
When LADA was approached to make significant alterations and additions to Watt Restaurant, enhancing the patron experience and optimum operational efficiency was primary to the brief. This was addressed with the construction of a new centralised concrete bar, and a series of event spaces surrounding it. The service elements including the kitchen, service corridor, cold rooms and office, consume the deepest part of the restaurant’s plan. This leaves the dining areas to the perimeter to have outward views to the beautiful tree-lined New Farm Park and Brisbane River. The use of finely detailed structural steelwork and hydraulic operable glass doors allow the views to remain as uninterrupted as possible.
A ‘folded’ mesh ceiling, backed with a sound absorbing material, was introduced to reduce the noise within the venue. The mesh ceiling also worked to unify and conceal numerous unsightly ceilings. A quality brass sign with perforated Watt Restaurant branding faces is twofold. It faces New Farm Park, a branding opportunity, while concurrently concealing mechanical services for the project.
“…LADA nailed the brief and in fact surpassed TWG’s expectations, not only from a design perspective but most importantly, from a budgetary aspect. Their project management capabilities prior, during and post build were truly exceptional, due to their understanding of the Brisbane market; their clear & concise communication skills; and their ability to think outside the box when working in such a challenging location. TWG would not hesitate to re-engage LADA – and in fact, have reached out to Mat and Julie on various other times since WATT was completed. This is surely the ultimate test of any successful commercial relationship – the confidence and pleasure of re-engaging.”
General Manager Business Development, Trippas White Group
Client |
Trippas White Group |
Location |
Brisbane Powerhouse, New Farm |
Contractor |
Rohrig (Qld) |
Consultants |
Alex Taskov/Rohrig (Commercial Kitchen) |
| WSP Group (Services Consultant) | |
| RPS (Town Planner) | |
| Bligh Tanner (Structural Engineer) | |
| Wilde & Woollard (Quantity Surveyor) | |
| Certis (Building Certifier) | |
Photographer |
Scott Burrows Photographer |