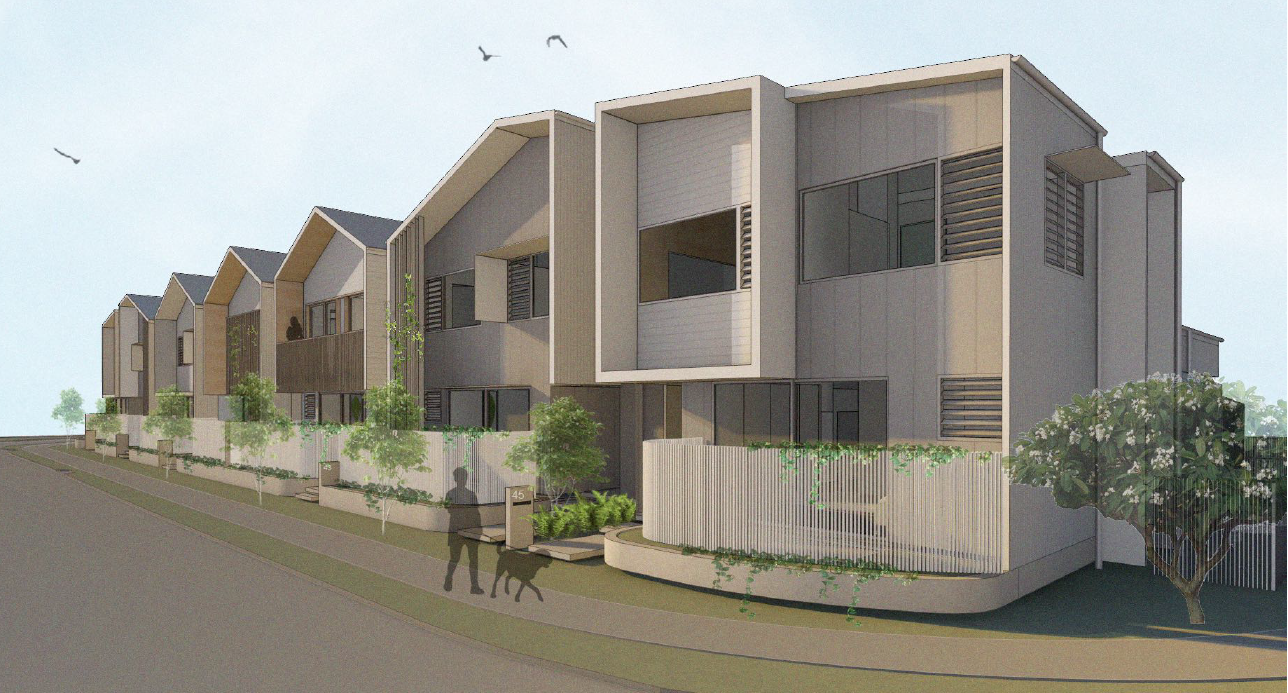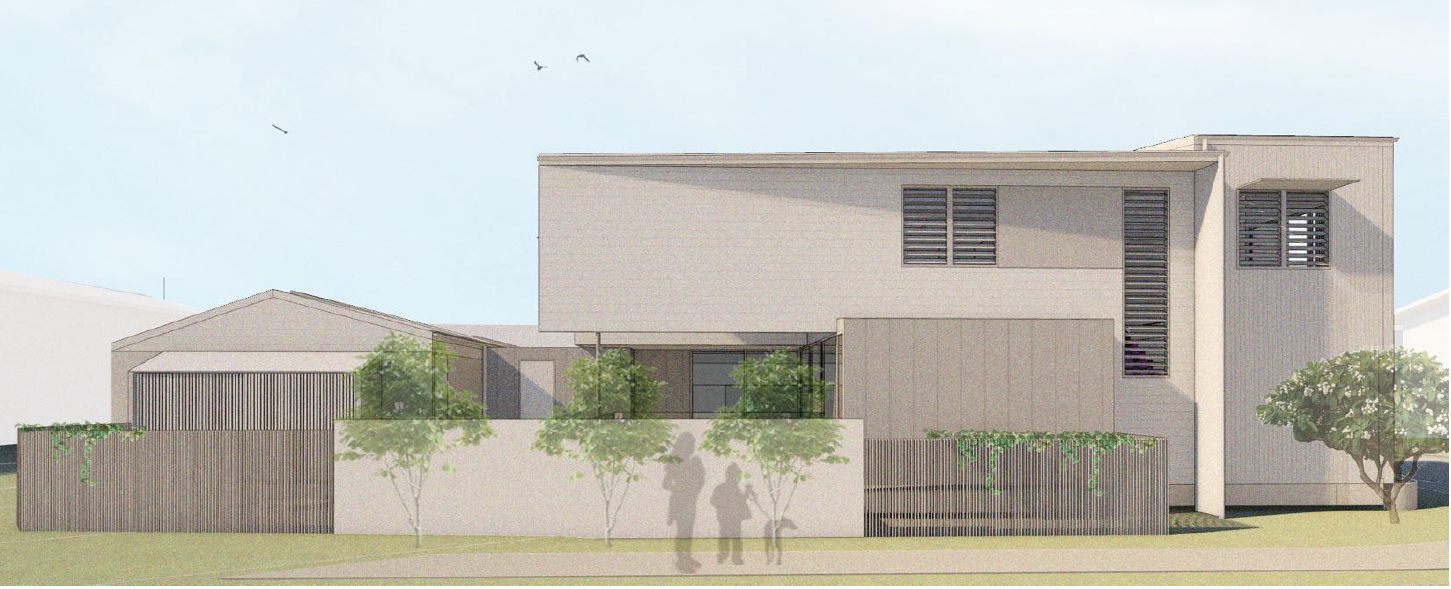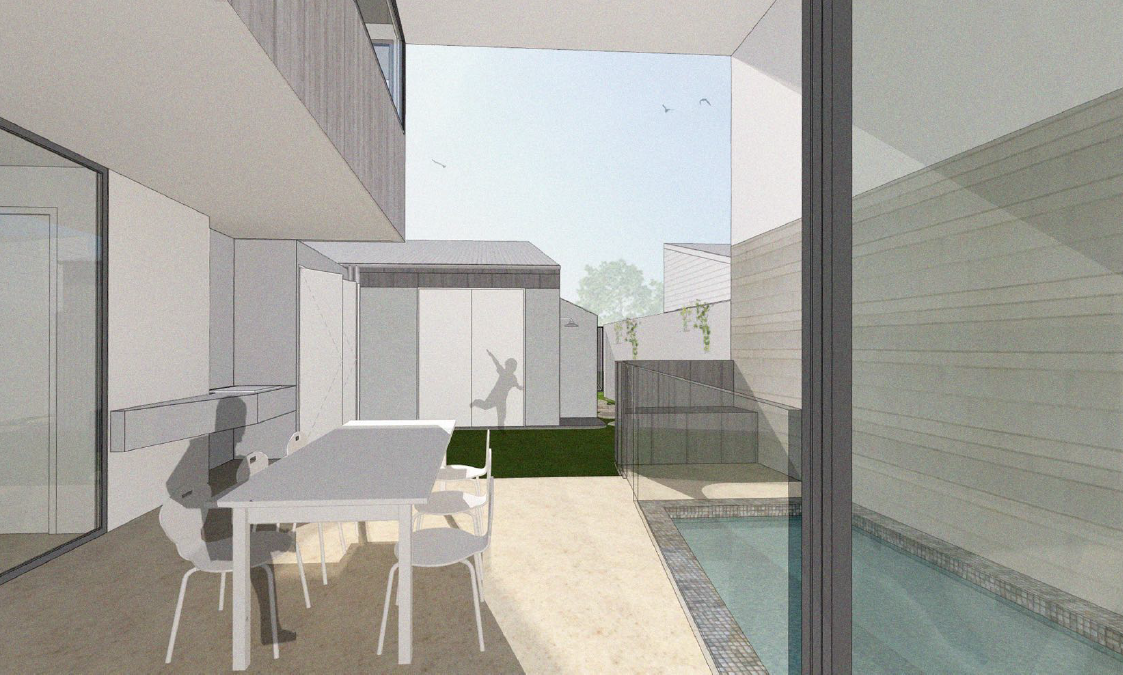




Category
Portfolio pageCASUARINA TERRACE HOUSES
The Casuarina Terrace Houses are located on flat, sandy site, in a new greenfield subdivision in Casuarina.
LADA was initially approached to design seven individual small-lot houses. Through a careful site analysis and pre-design process, it became clear that each detached dwelling would have: minimal exposure to the northern sun, very little useable yard space, and acoustics/privacy issues (to be dealt with) along each of its side boundaries.
As an alternative, LADA proposed a ‘terrace house’ option. This option allowed each dwelling to have maximum amount of north exposure, and minimise the amount of privacy/acoustic issues between dwellings. To create a private courtyard for each dwelling, single storey carports were positioned along the rear laneway. A double height space in the centre of each terrace house allows the low winter sun and natural light to penetrate deeply into each dwelling. The ground floor bedroom of each dwelling faces the main street with its own private courtyard, allowing flexibility for these spaces to be used as self contained studios or shopfronts in the future.
Client |
Peel Developments |
Location |
Casuarina, NSW |
Consultants |
NDC (Town Planners) |
| Westera (Civil & Traffic) | |
Status |
Under Construction 2023 |