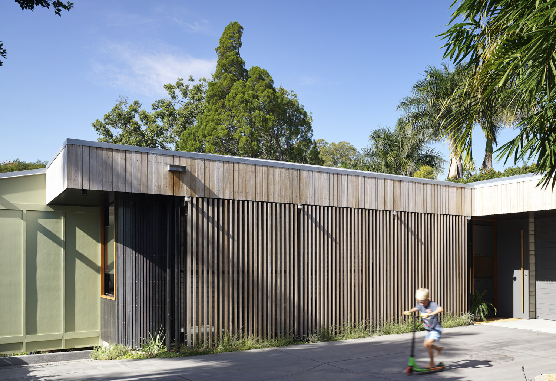
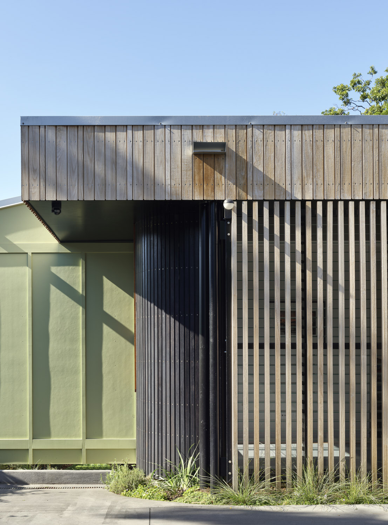
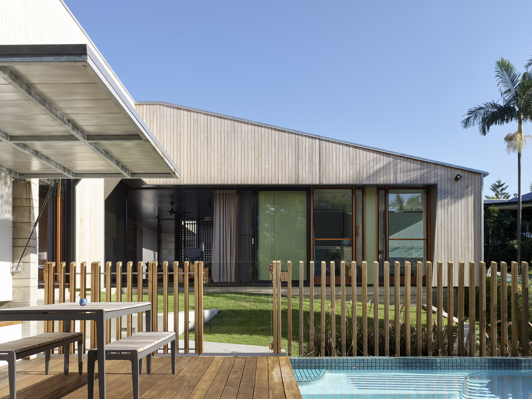
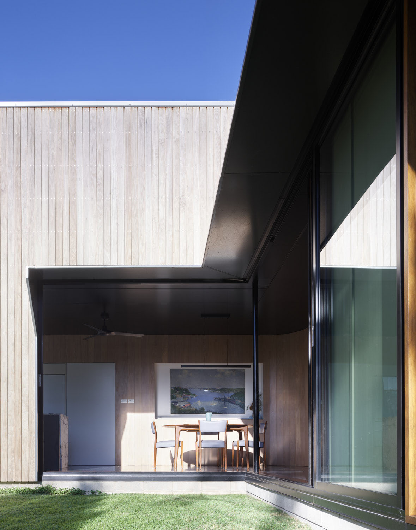
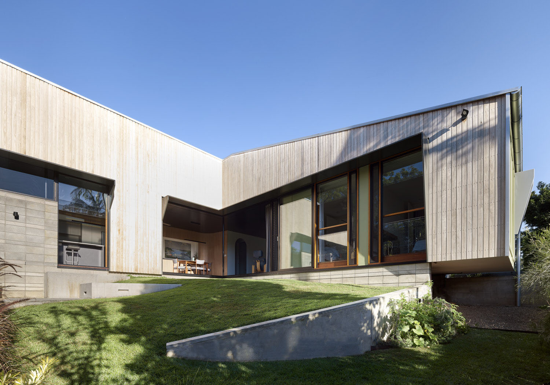
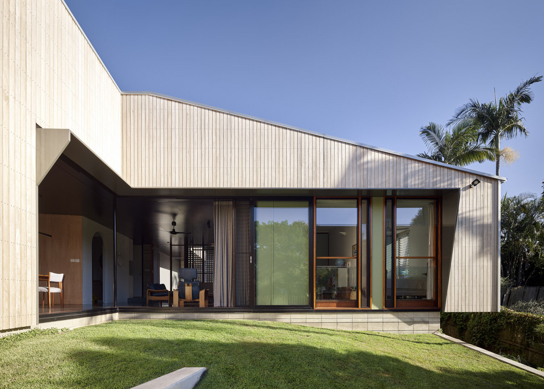
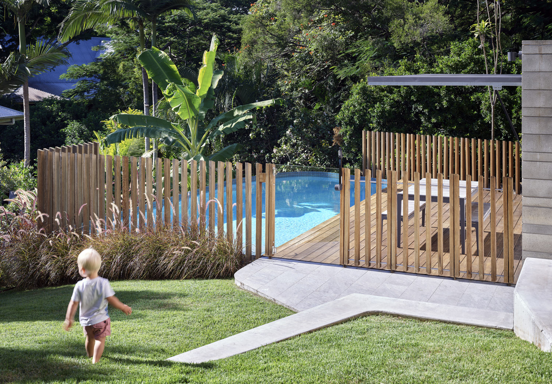
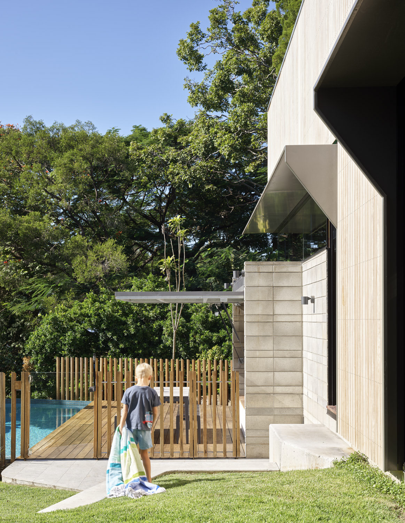
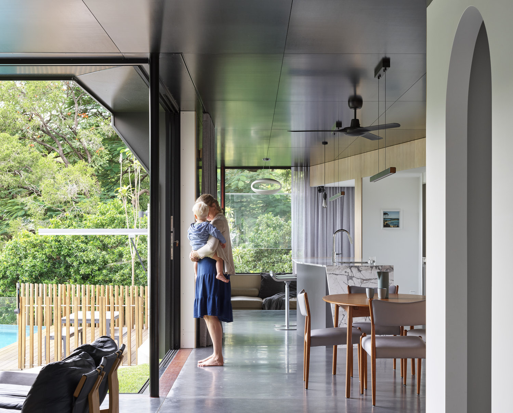
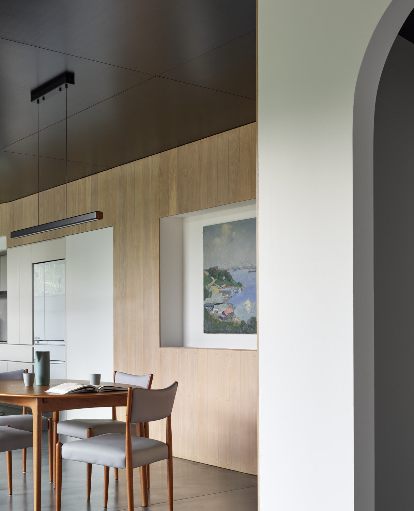
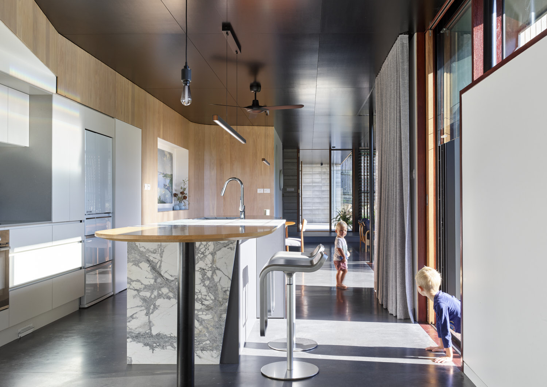
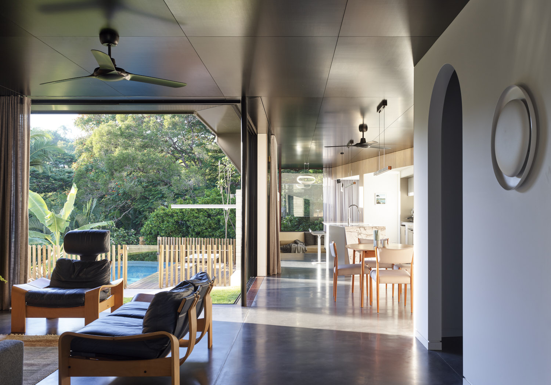
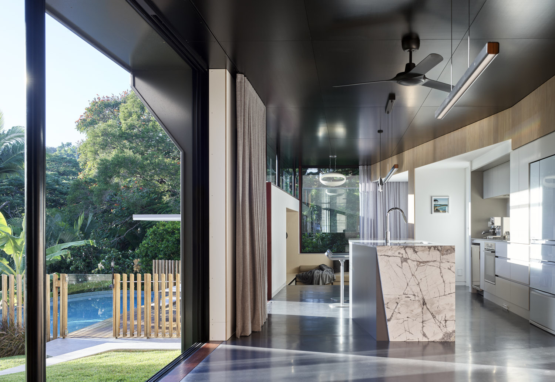
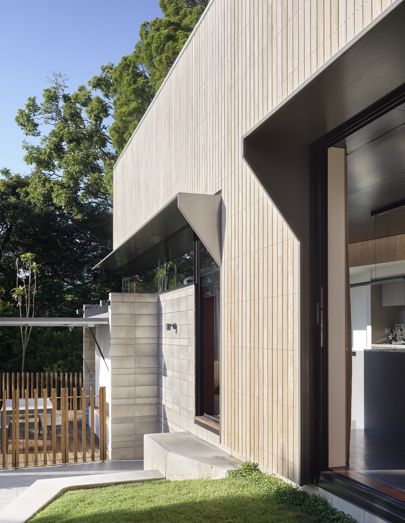
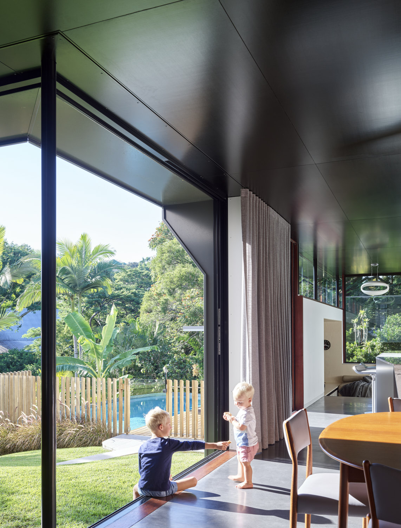

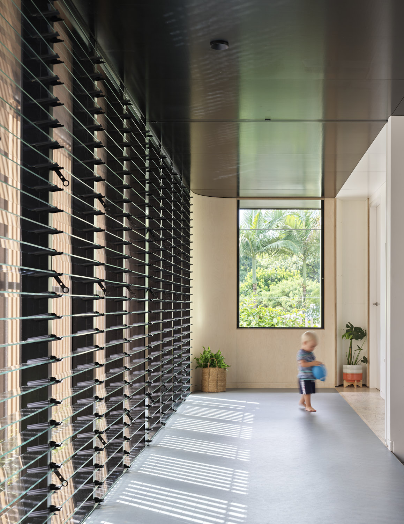
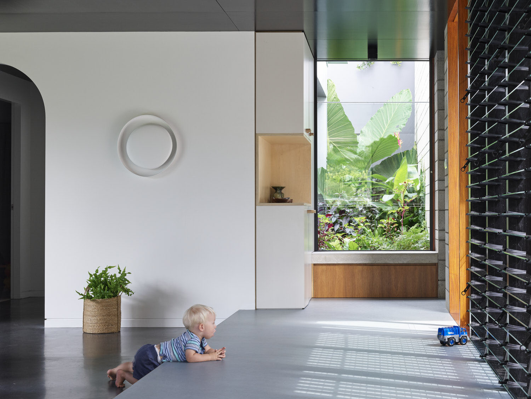
Category
Portfolio pageRED HILL HOUSE
This L-shaped single storey family home is set on a steep battle-axe site on a north east facing slope of a leafy valley of inner city Red Hill. A bank of louvres on the North-West façade aims to draw the cool valley breezes through the house. The slab on ground floor radiates coolth on hot and steamy summer days, and the black ply ceiling and external shade hoods give the feeling of being under the canopy of a big Moreton Bay Fig.
For the living spaces, a larger sitting room located at the elbow of the house is used for playing taking or reading, with a smaller sunken ‘snug’ for TV watching. The kids’ wing of the house can be separated off with a large slider to create a separate TV or games room once the children are older.
Interior materials were selected to give texture and softness. Even though the floors are dark coloured concrete, they paradoxically add to this. The matte finish on the floor almost makes the concrete floor feel soft underfoot.
Bright and leafy reflections are cast across the black ceiling through the full height openings, reinforcing the connection between the indoors and outdoors.
Aleesha Callahan, Habitus
Location |
Red Hill, Qld |
Contractor |
Greg Thornton Constructions |
Consultants |
MNCE (Structural & Civil Engineering) |
| Urbis – Michael Cattoni (Town Planners) | |
| MCC (Building Certifier) | |
Landscape |
The Small Garden (Hard Landscaping) |
Photographer |
Scott Burrows Photograper |