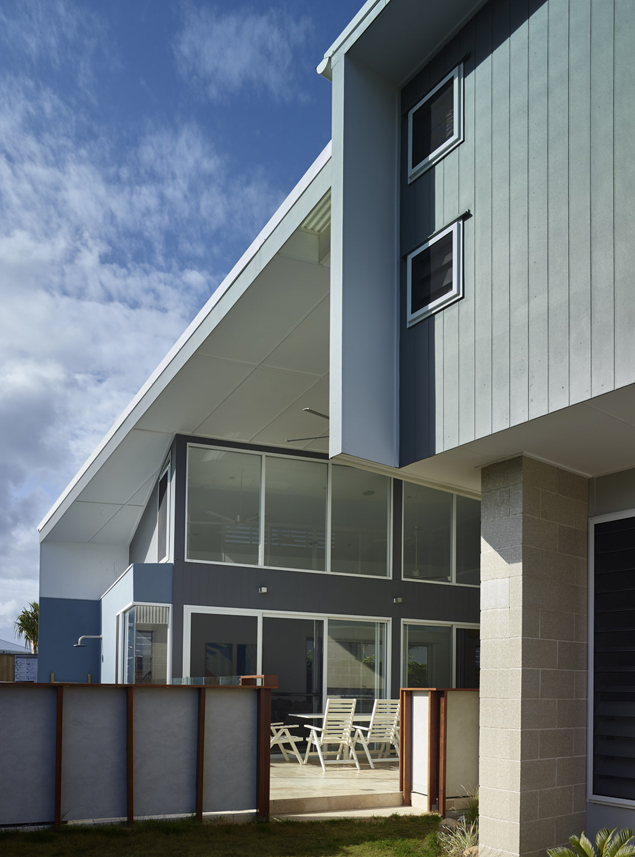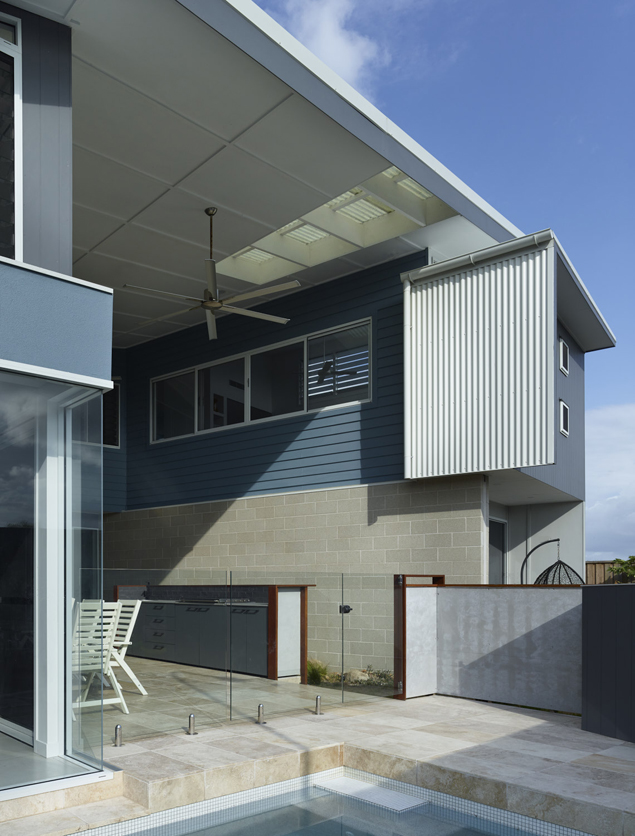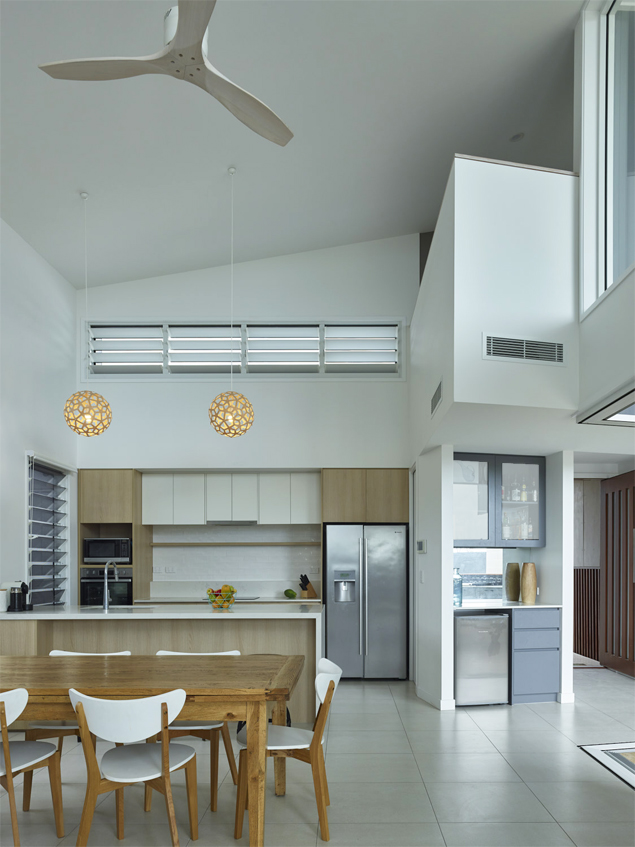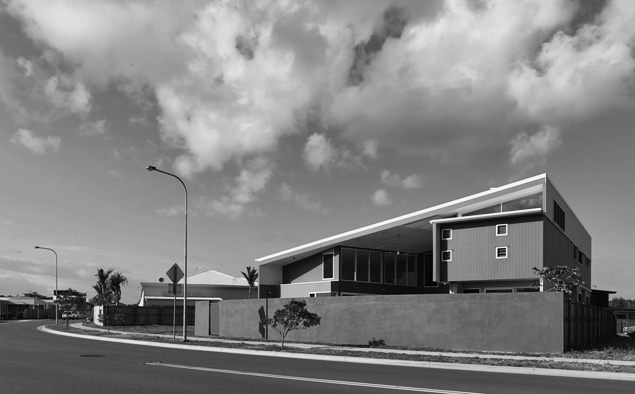



Category
Portfolio pageCASUARINA HOUSE
Casuarina House is located on a wedge-shaped block in a new subdivision on the stunning shores of Casuarina in Northern New South Wales. Encapsulating the laidback lifestyle of the Tweed Shire was essential in the design of Casuarina House.
The large double height outdoor room occupying the centre of the site was made possible by separating the sleeping and living areas into two separate wings. This followed the angle of the site boundaries. The introduction of the central outdoor room was a strategy developed to achieve privacy from neighbours, north orientation of the main living area and the ability to accommodate two families wishing to cohabit the house simultaneously.
The shared roofline and the ‘entry bridge’ help to protect the outdoor room from the south and west, so it can still be used as a place to gather during southerly storms and on the hottest summer afternoons. A vegetated swale creates a visual feature as it runs through the centre of the site, while also meeting the strict local authority requirements for stormwater.
“Working with LADA on this unique project was a seamless experience. The team’s brief was to come up with a relaxed, open plan beach house with natural ventilation and they did a fantastic job! This was our third successful experience using LADA and we have since re-engaged them on another project”
Director, Peel Developments
Client |
Peel Developments |
Location |
Casuarina, Northern NSW |
Contractor |
Peel Developments |
Consultants |
Short Engineers (Structural) |
| Coastline Building Certification Group | |
Photographer |
Scott Burrows Photographer |