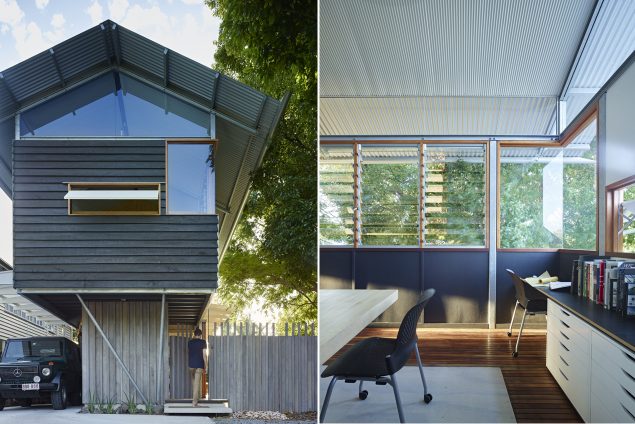
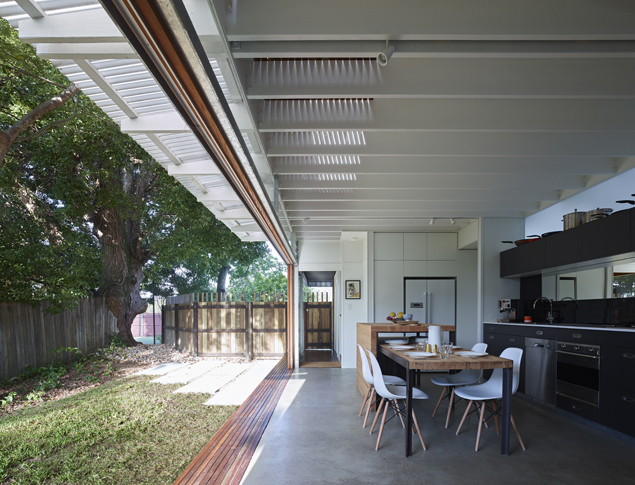
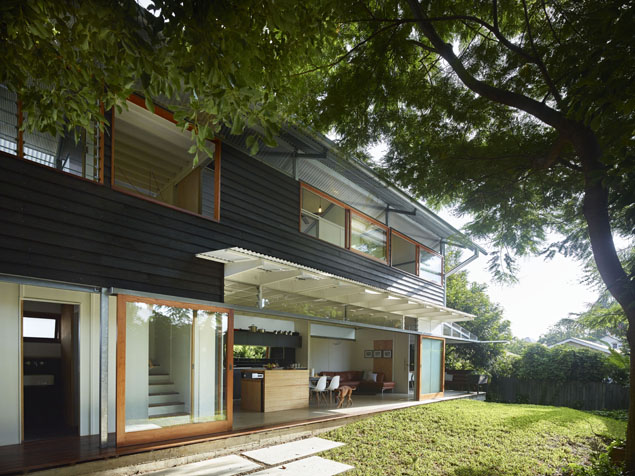
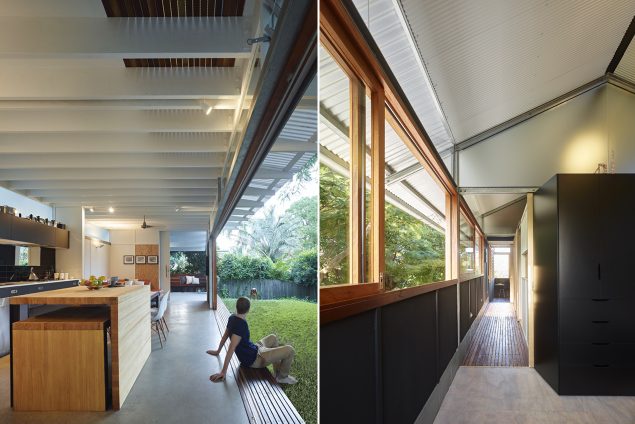
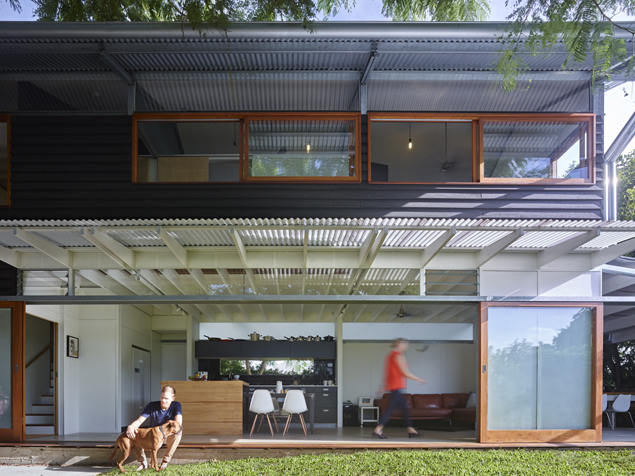
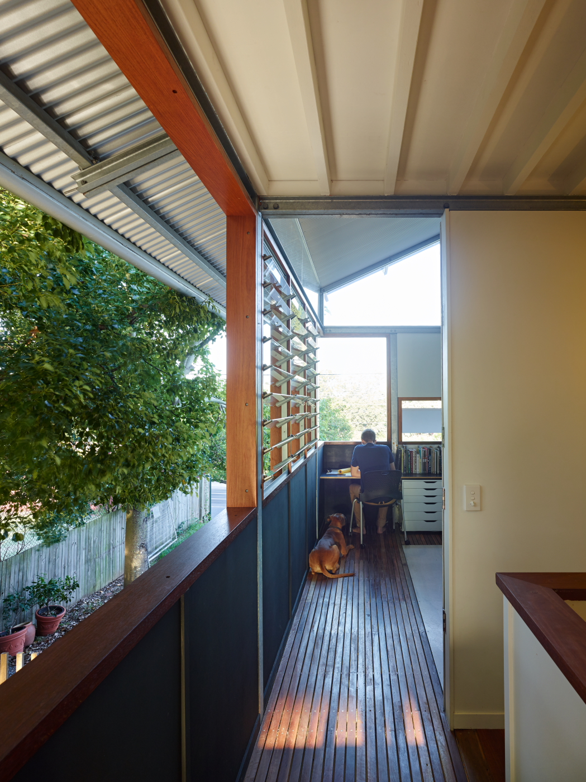
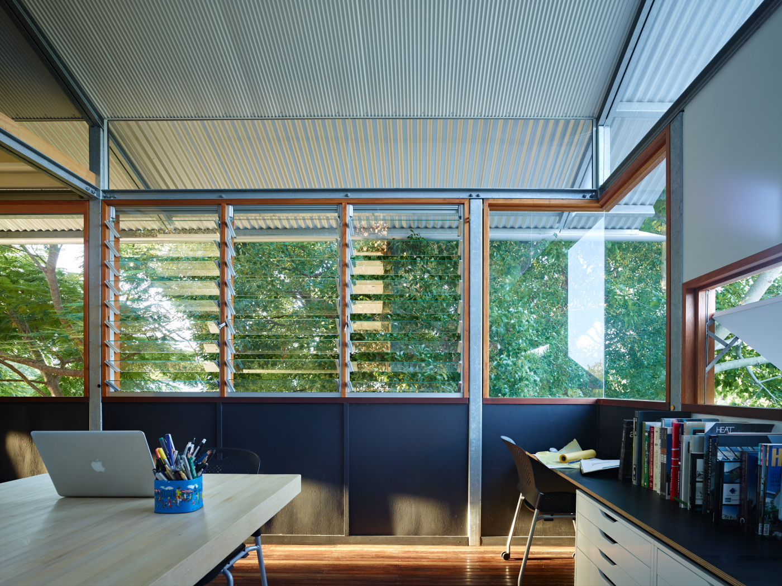
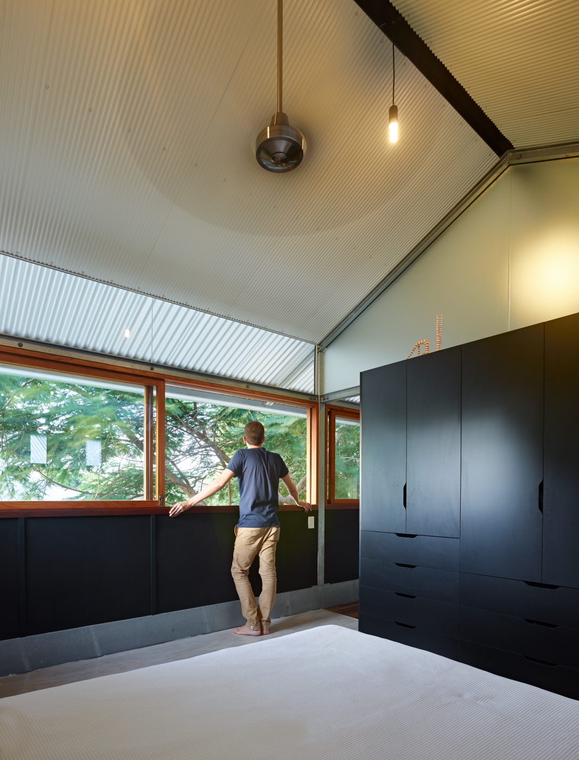
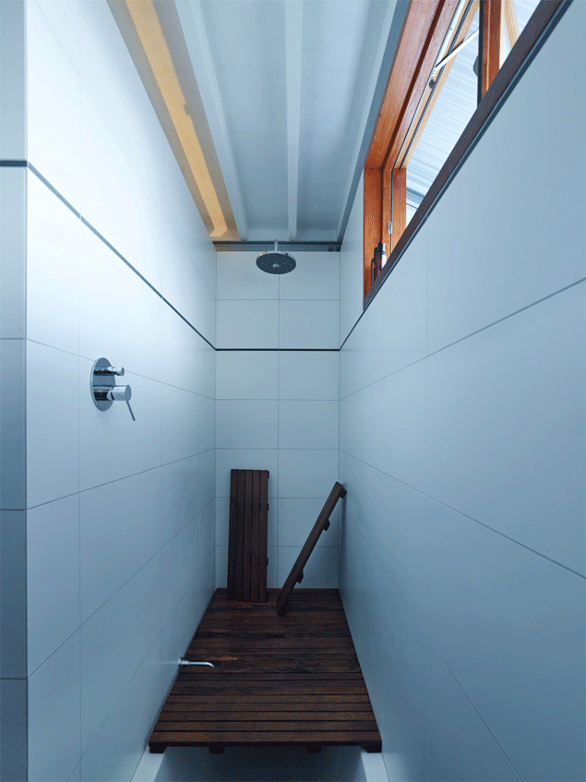
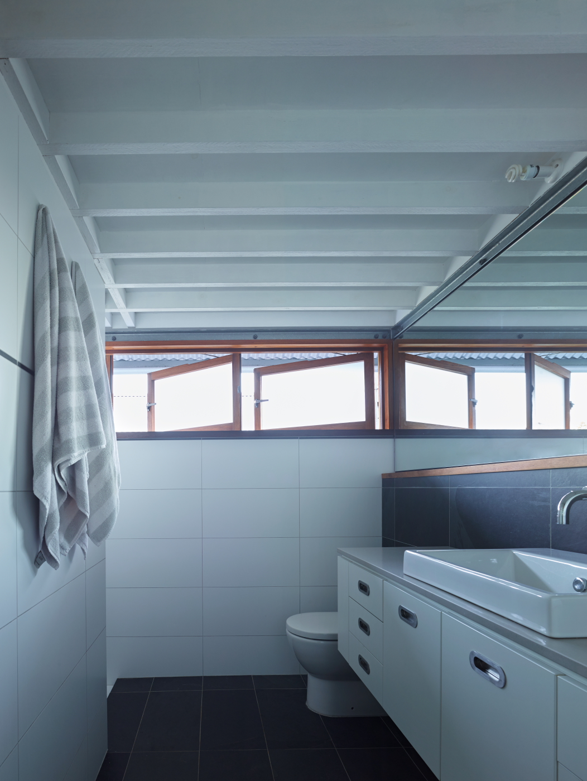
Category
Portfolio pageCHELMER HOUSE
The Chelmer House is located on a small lot (400sqm) in Brisbane’s western suburbs, abundant with greenery and close to the river. It sits unassumingly between a heritage-listed home and several protected trees. The house was designed as a simple rectangular box with a gable roof, as a means to be efficiently built by the owner builder.
The north-facing house is long and thin, designed to achieve passive solar and ventilation strategies with minimal complexity. The ground floor living areas open up to a landscaped courtyard, while the upper floor bedrooms and studio look out onto mature tree canopies. An external staircase provides access to the studio without having to enter through the house. A unique feature of the project is exposed structural steelwork and timber joinery upcycled from flooring from the old ‘Milton Bowl’ bowling alleys.
For more information on this project please see this Green Magazine Article
Michelle Bailey, Green Magazine Issue 46 , ‘100m2’
Location |
Chelmer, Brisbane |
Contractor |
Owner Builder |
Consultants |
Kai Norman (Structural Engineer) |
| Planning Solutions (Town Planner) | |
| Bonafide Building Approvals (Building Certifier) | |
| Arbologic (Project Arborist) | |
Collaborators |
Fresh Habitat Pty Ltd (Carpentry & Advice) |
Photographer |
Scott Burrows Photographer |